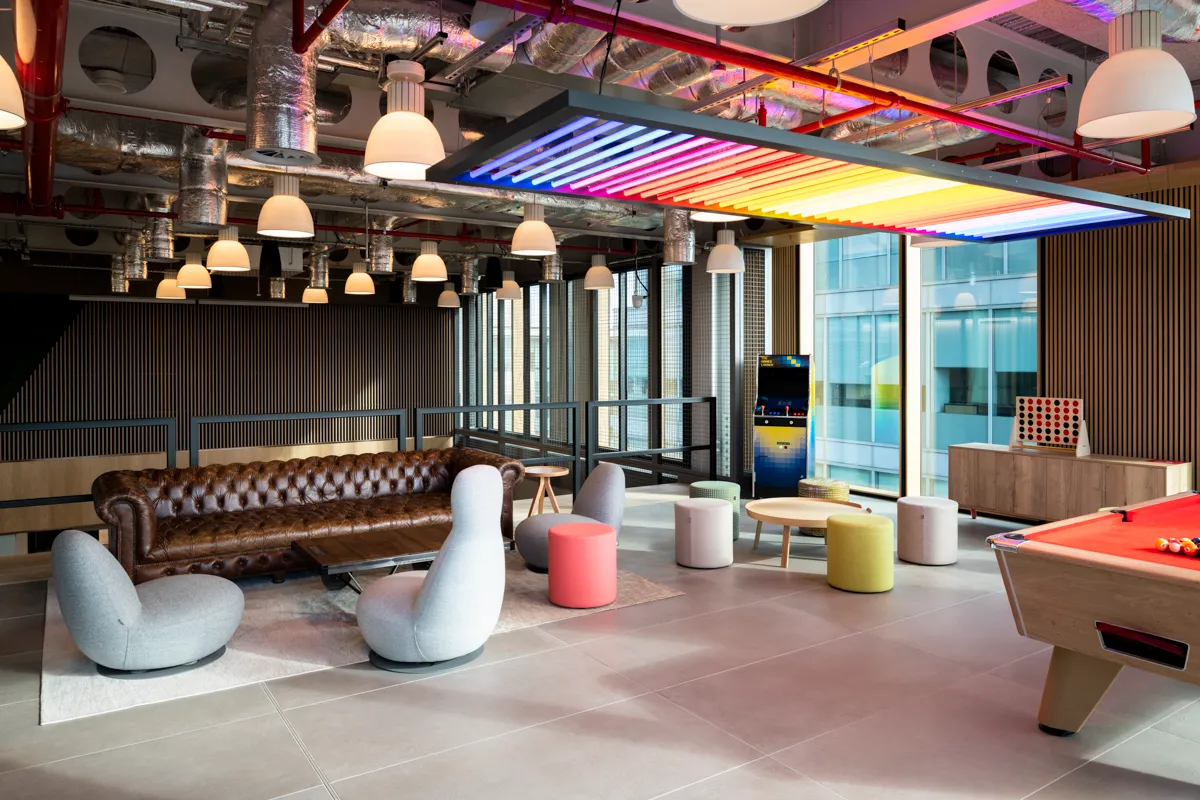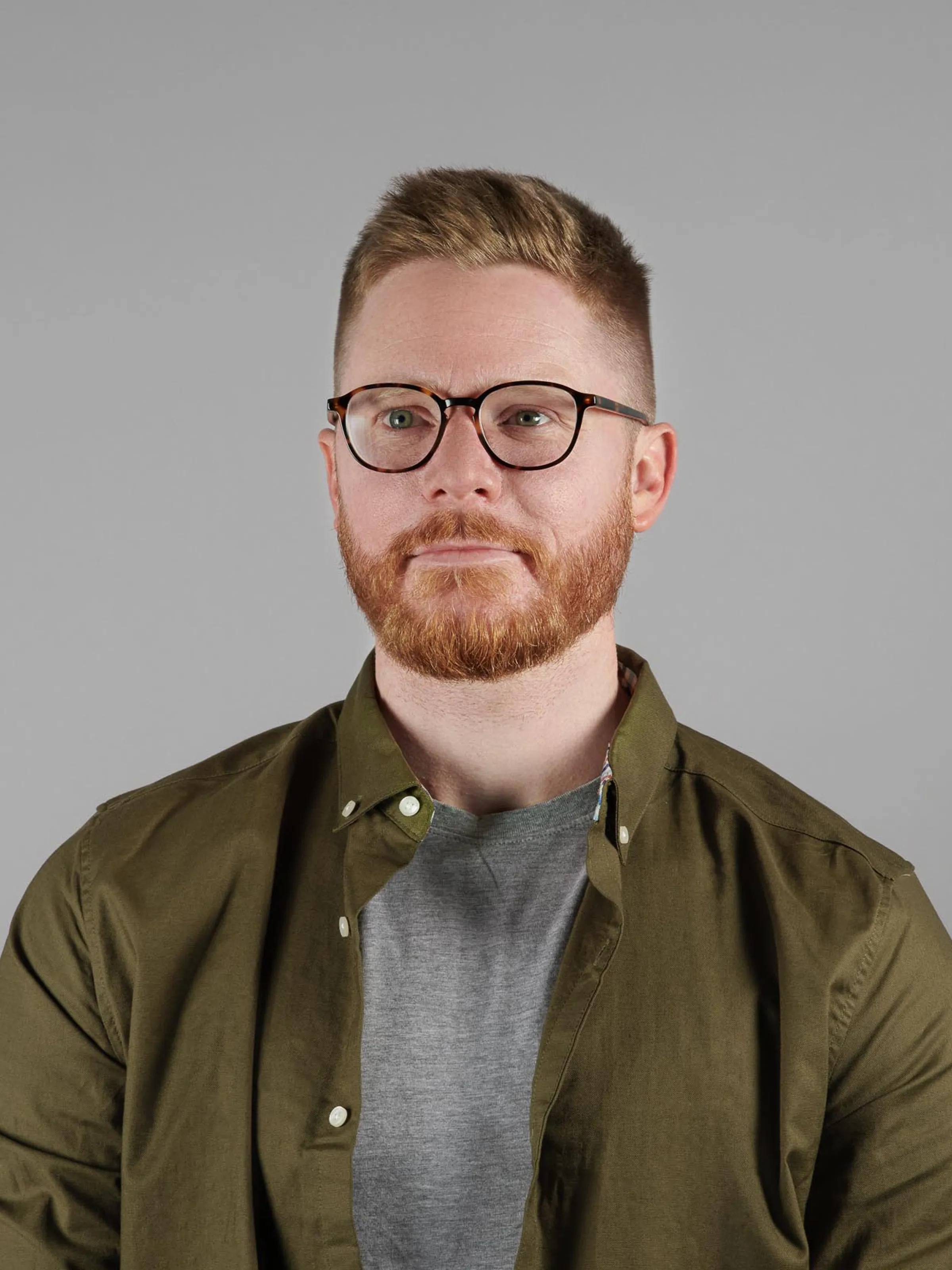


Scroll to explore
Your team needs space to thrive. We’re the workplace furniture experts who make that happen.
No matter your vision, we're the professionals who can make it happen. We create and curate workplace experiences across numerous key sectors.
We’ve been crafting exceptional workplaces since 2006. See how we’ve helped other businesses develop the spaces that empower and inspire teams to harness their potential.










