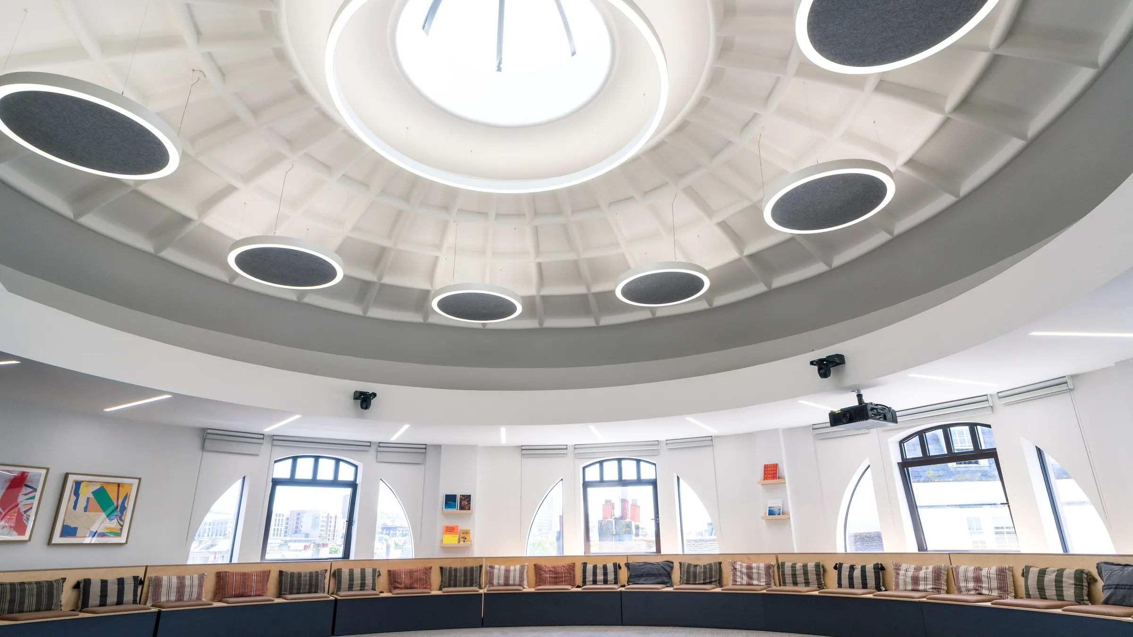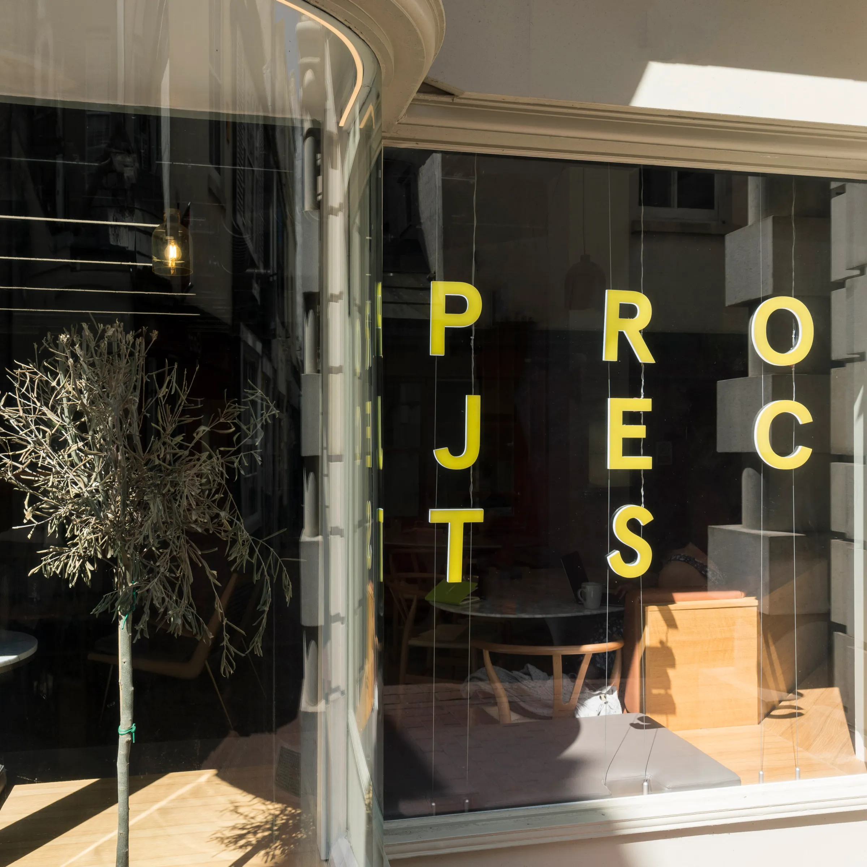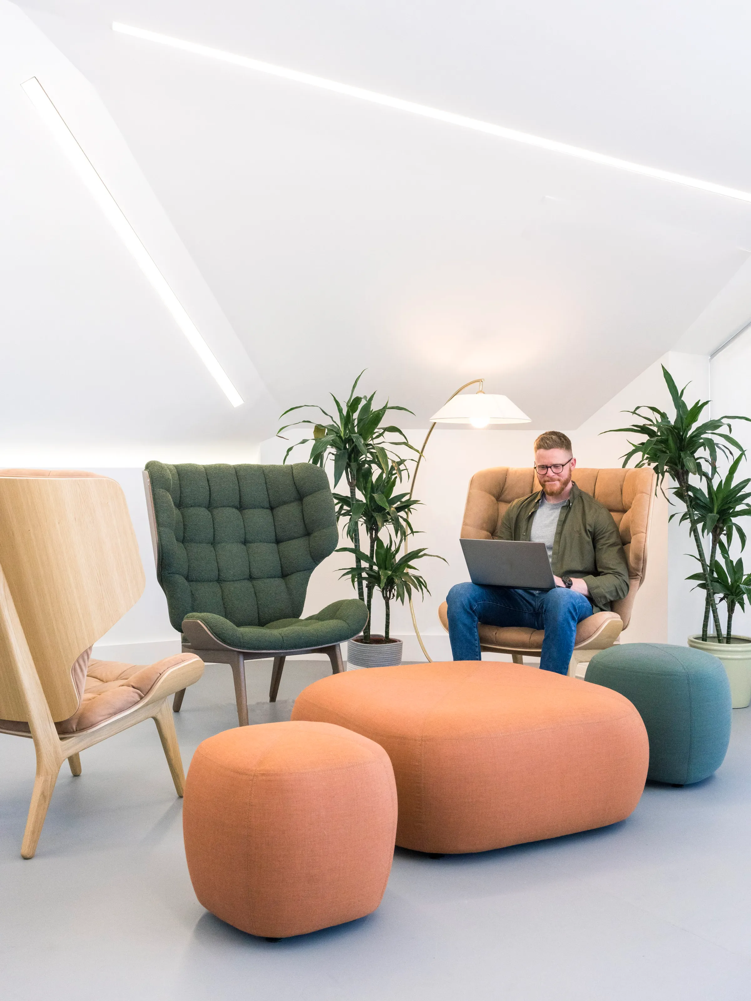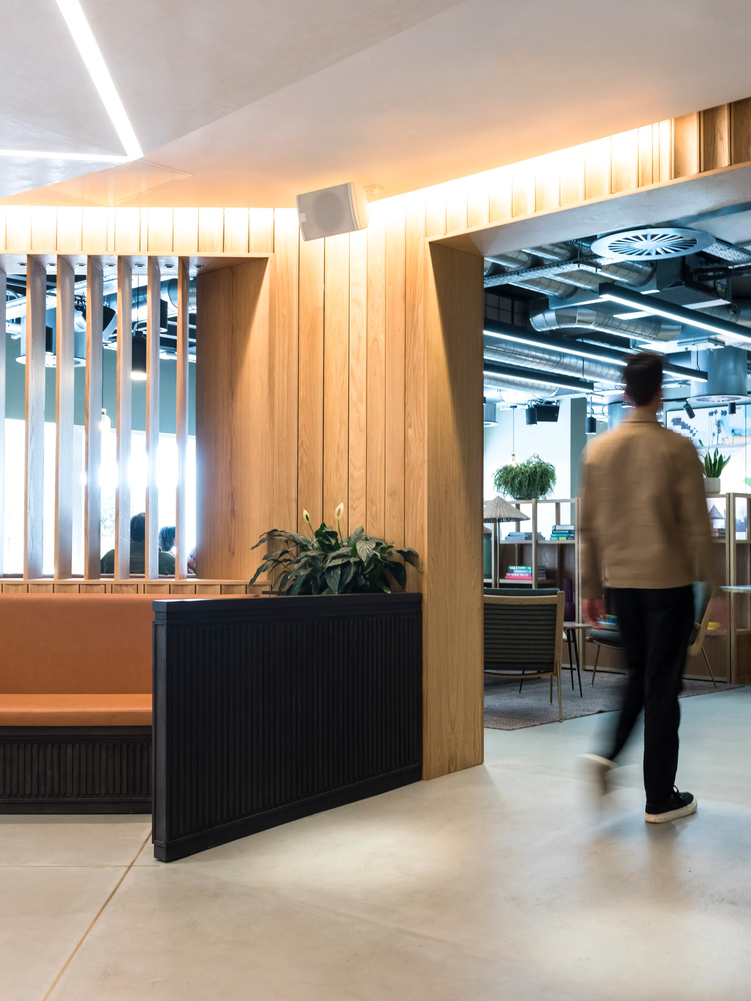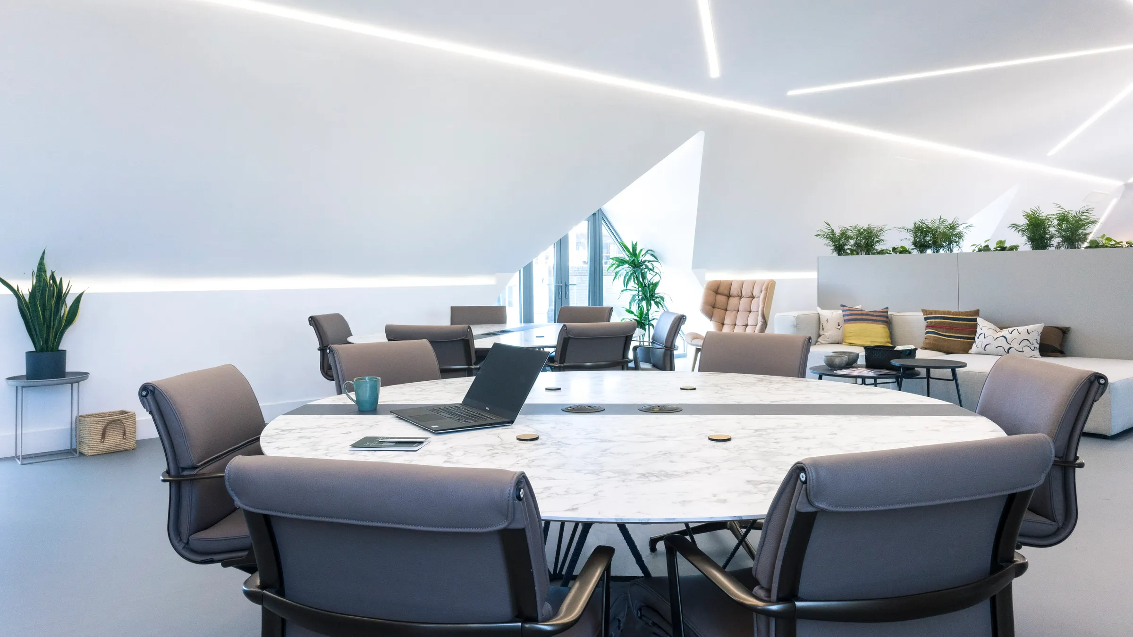27,600 sq ft
Brighton
Ethos Property

Redefining Coworking in Brighton

Crafting an inviting coworking space in Brighton.
Welcome to the future of coworking in the heart of Brighton! Ethos Property has entrusted Sketch Studios with an exciting challenge: to breathe new life into their latest coworking space located within the historic Nile House. This remarkable listed building spans five expansive floors, featuring a dynamic mix of spaces like a stylish cafeteria, a state-of-the-art auditorium, and a versatile multi-purpose area.
By thoughtfully blending heritage with innovation, we have crafted a coworking space that redefines contemporary workspace design, setting a compelling benchmark for functionality, aesthetics, and comfort.
Transforming Ethos Property’s Vision
Preserving brand identity and personalisation within a cohesive aesthetic.
Ethos Property had a clear vision for this refurbishment: creating a coworking space that not only preserves and promotes their new ‘Projects’ brand identity but also allows their clients to personalise their individual areas while maintaining a cohesive aesthetic. With Studio Denim's previous experience in delivering Ethos Property’s projects, we worked alongside them to ensure seamless alignment, while still infusing the space with its own distinct identity.
Ethos Property recognised Sketch Studios as a trusted partner, capable of translating their vision into reality. Our ability to listen, interpret, and align with our client's goals and preferences played a significant role in fostering a successful partnership. Selecting our team, Ethos Property gained the assurance of a collaborative and expert approach, culminating in an extraordinary refurbishment project in the heart of Brighton.
Serenity in Sussex
Crafting a serene and inviting atmosphere with soft hues and luxurious touches.
Immersed in Sussex's scenic wonders, our design and colour palette drew abundant inspiration. Soft, pastel hues reminiscent of the coastal landscape, crafted a serene and inviting atmosphere that deviates from the traditional corporate aesthetic.
Nestled on the ground floor, a warm and welcoming coffee shop greets visitors upon arrival. Our team redesigned this space, envisioning a calm and relaxing environment for people to unwind and recharge. Inspired by Scandinavian design, we seamlessly integrated various pale timbers, creating a harmonious backdrop complemented by a soothing, muted colour palette. Plush fabrics and elegant marble tables add a touch of luxury, further elevate the overall inviting ambiance to new heights.
Moving onto the first and second floors, the design focus shifts towards creating functional working spaces, meeting rooms and breakout areas. While prioritising practical work points, we maintained a strong commitment to visual appeal, ensuring coherence with the overarching theme. Clean lines and minimalist aesthetics were incorporated, allowing professionals to focus on their tasks while still enjoying the comfort and style of their surroundings.


The third floor introduces a unique feature to the coworking space - a magnificent dome-roofed auditorium. This multifunctional space accommodates various events, from meetings and art sessions to yoga classes and large presentations. With a capacity of 70 people, this auditorium sets Ethos Property’s ‘Projects The Lanes’ site apart from other coworking space providers by offering a distinctive space rarely found in typical coworking environments. Adjacent to the auditorium, a “no-tech” room can be found, reminiscent of an old-school setting, equipped with whiteboards and paper rolls, fostering a space perfect for brainstorming and ideation.
On the top floor is a more exclusive space specifically created to cater the needs of executives and individuals seeking a more refined environment and a more luxurious experience. Tenants on this floor enjoy additional space, elevated furniture specifications and a balcony for outdoor breaks with stunning views of Brighton.

Thoughtfully Curated
Furniture Collaborations
Elevating the coworking space with iconic designs.
At Sketch Studios we prioritise the seamless integration of furniture solutions that enhance both aesthetics and functionality, ensuring a harmonious and inspiring working space. To achieve this, we partnered with renowned furniture suppliers, curating an exceptional selection of pieces that perfectly complement the overall design concept.
Icons of Denmark offered a range of sophisticated furniture solutions. For the meeting rooms, we selected their Modern Executive chairs, designed for ergonomic comfort, while the Spire coffee table adds a touch of modern elegance to the communal spaces. Complementing the design flawlessly, the Pop Flip Top tables and Firkant poufs seamlessly provide versatile solutions, enhancing the functionality of the space.
Our collaboration with &Tradition brings timeless and contemporary pieces that have become focal points within the coworking space. Their Fly SC2 chair and Boomerang HM2 chair add elements of elegance and sophistication, harmonising effortlessly with the overall design aesthetic.
NORR11, with their reputation for craftsmanship and quality, provided the iconic Mammoth Chair in Bouclé fabric. This statement piece not only elevates the executive-level floor but also becomes a symbol of comfort and luxury, creating an inviting atmosphere for those seeking a refined working environment.


Creating a Cohesive and Inclusive Environment

Uniting Ethos Property's vision with the unique needs and aspirations of their tenants.
Throughout the refurbishment project, we fostered collaborative relationships with the tenants occupying the various floors. Among these tenants were Groundsure and Leo Learning, each with their unique requirements and branding aspirations.
Understanding the importance of creating a cohesive and harmonious coworking environment, Sketch Studios actively engaged with the tenants to incorporate their specific needs and branding elements into the overall design. By involving the tenants directly, we ensured that their individual identities were celebrated while maintaining an overall aesthetic unity throughout the space.
Through this seamless partnership, Sketch Studios not only brought the vision of Ethos Property to life but also ensured that each tenant's needs and aspirations were met. The result is a dynamic and inclusive coworking space, where individuality thrives within a harmonious and inspiring environment.


