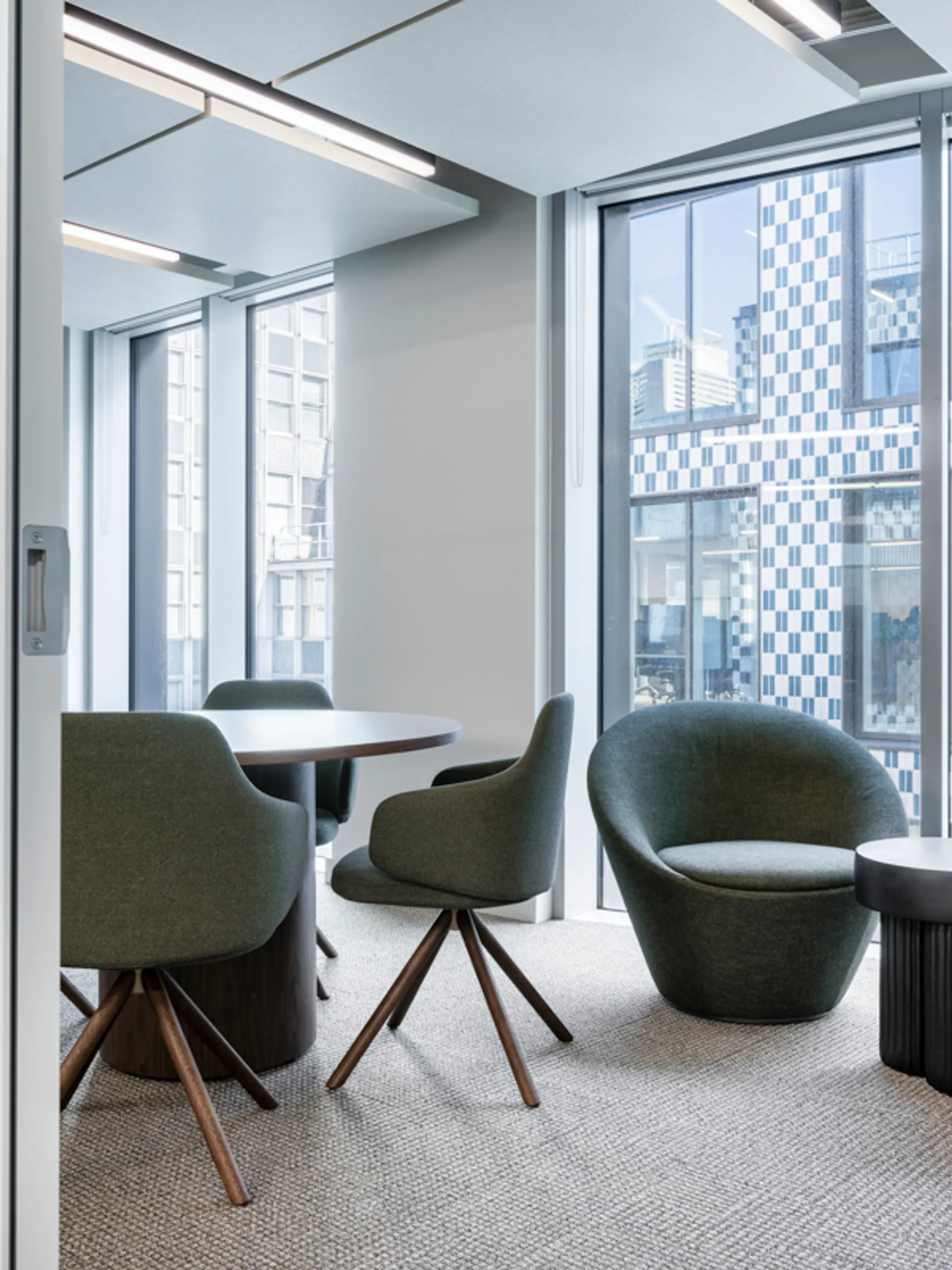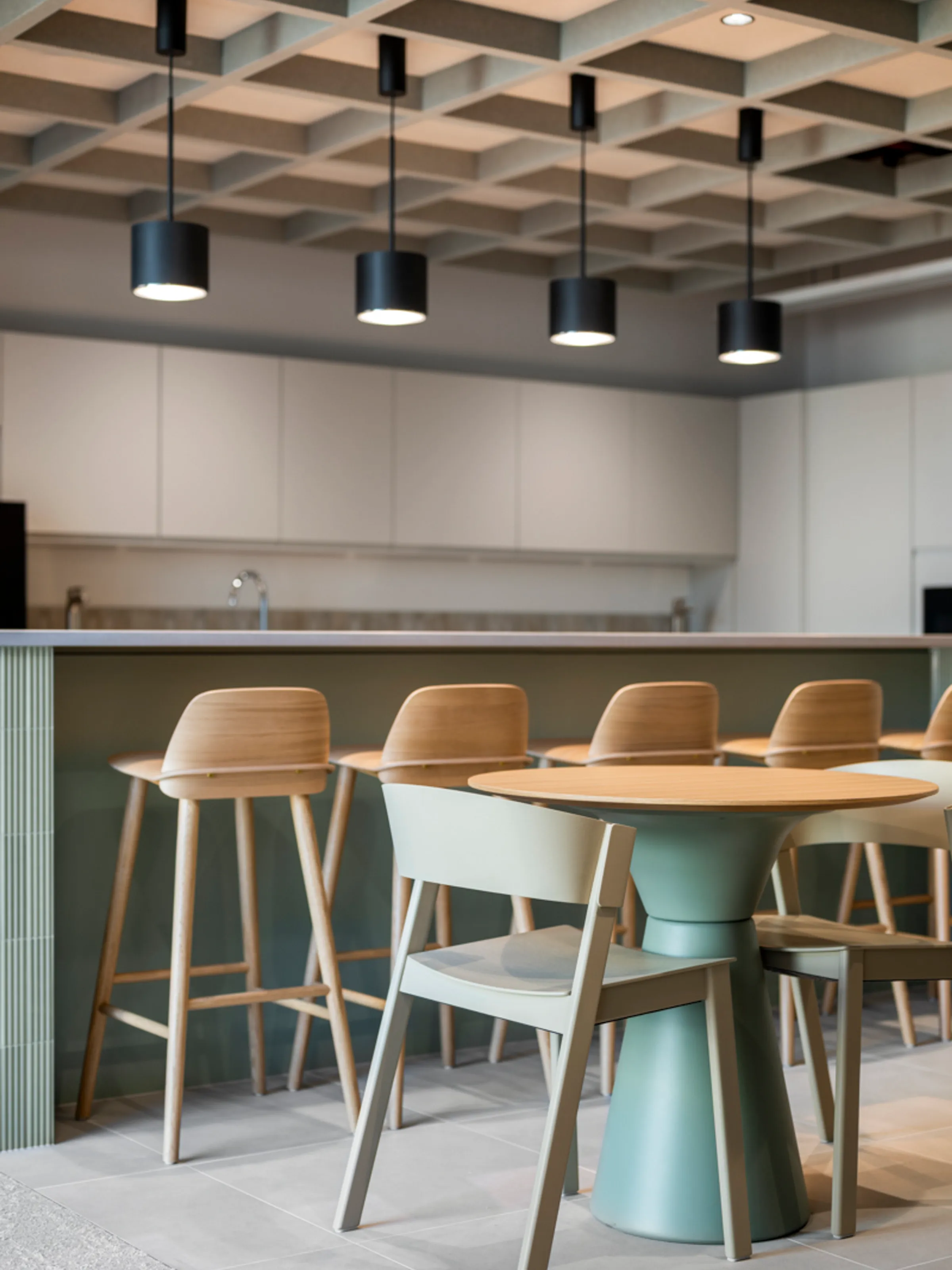13,000 sq ft
London, UK
Gleeds

Rethinking the workplace

A new environment for an ever-evolving brand
Gleeds had been based in New Cavendish Street for over 20 years, spread across five floors. But post-pandemic, the way they worked had changed. With hybrid working now the norm, their space no longer suited their ways of working and was out of step with their evolving brand.
The move to 58 Berners Street came at the right time. It was a chance to reset: to align their workplace with their evolving identity, to encourage collaboration, and to create a space that truly supported how their people worked.
From brief to reality
A sustainable and smarter way of working
Gleeds’ new home spans 12,700 sq ft across three floors, each with a clear purpose. The lower ground is a flexible event space with real character – complete with a bar and stage, taking cues from the jazz club vibe of their old office. The ground floor is the client-facing level, offering a mix of meeting and collaborative zones. The fifth floor is designed around employee needs, with a variety of work settings.
We worked closely with MAKE Architects on the concept and design – a first-time collaboration that ran seamlessly. From the start, we took on full furniture consultancy, beginning with a detailed audit of Gleeds’ existing pieces to see what could be reused. This helped shape a smarter, more sustainable approach, with the fit-out of 58 Berners Street designed to achieve Gold SKA accreditation. Over 100 task chairs were carried across to the new space and fitted well into the updated scheme.
The rest of the furniture didn’t go to waste. In partnership with AMS Foundation, we arranged donations to schools and charities including Age Concern Twyford, Boyne Hill CE Infant School, St Michael’s Church of England Primary, Waingels College and the Wise Foundation. In total, 13,530kg of furniture was diverted from landfill, saving 30,365kg of CO₂.


Designing for people

A workplace for hybrid, flexible working
Gleeds needed a workplace that supported more collaborative and flexible ways of working. Large meeting rooms were swapped for a greater mix – from three-person huddle zones to 10-person meeting spaces, and everything in between. We introduced informal lounge spaces and more touchdown zones, so people could work together easily without needing to book ahead.
We also helped shape quieter, more focused areas. Neurodiversity was a key consideration throughout the design. On the fifth floor, a quiet library area offers space where people can focus, decompress, or step away from the busier parts of the office. There’s also a wellness and multifaith room on the lower ground floor – private, quiet, and inclusive by design.
The material palette supported this shift too. Gleeds wanted to move away from the bold yellows of their previous space. The new scheme is modern and sensory-aware, with natural finishes, a refined colour palette, and more biophilia throughout.


Furniture with purpose
High-quality, sustainable furniture – from brands that share our values
We partnered with a strong group of suppliers, including fellow B Corps Rawside and Andreu World. Rawside supplied storage solutions and lounge furniture that brought flexibility and a softer, more relaxed feel to the space. Andreu World’s Oru chairs were chosen for their quality, comfort, and environmental credentials.
Desking came from Task Systems, while Inclass supported the formal meeting zones with tables and armchairs. NORR11 added a relaxed touch with lounge chairs and coffee tables, and Table Place Chairs supplied their Greenwich armchairs. Muuto’s Nerd stools added a touch of playfulness, and Mute’s Jetson S1 phonebooths offered a private, acoustic option for focused calls and conversations. IT consultancy was led by Cordless Consultants.
On the ground floor, you’ll find integration of the Gleeds brand throughout the collaborative zones. There’s even curved OB&B Bubba Curve banquette seating, with curtains adding a flexible, semi-private meeting space. Sit-stand desks promote wellbeing and choice in individual work areas, while the open kitchen doubles as an inviting social and collaborative hub for informal catch-ups and team moments.











