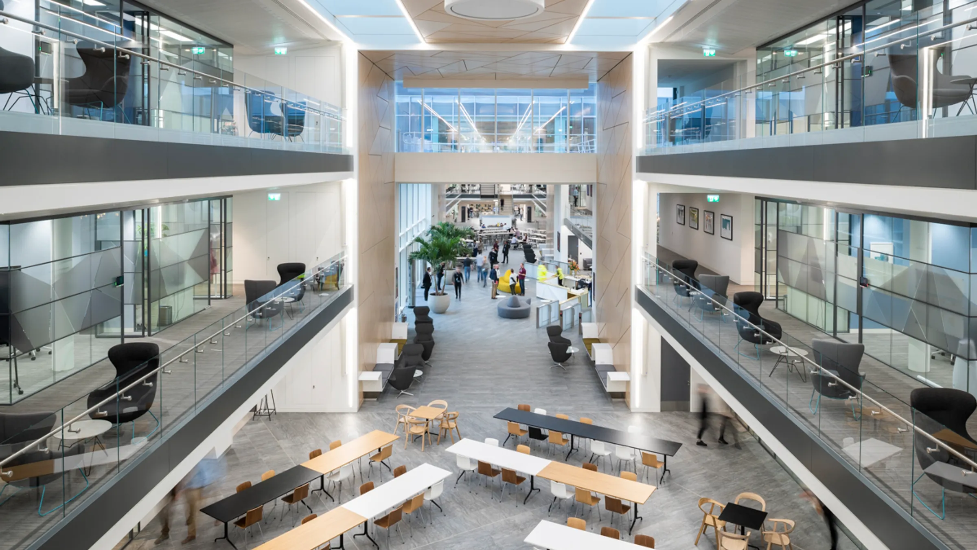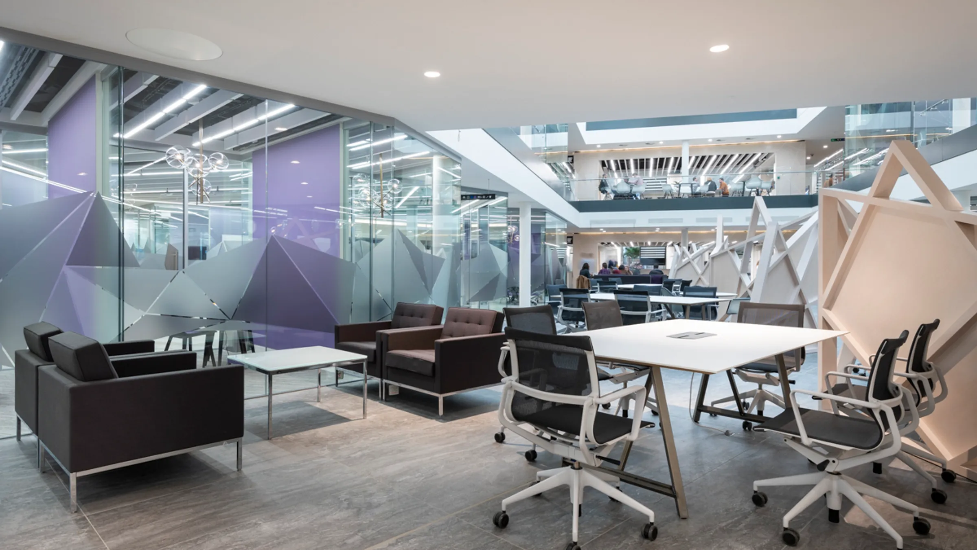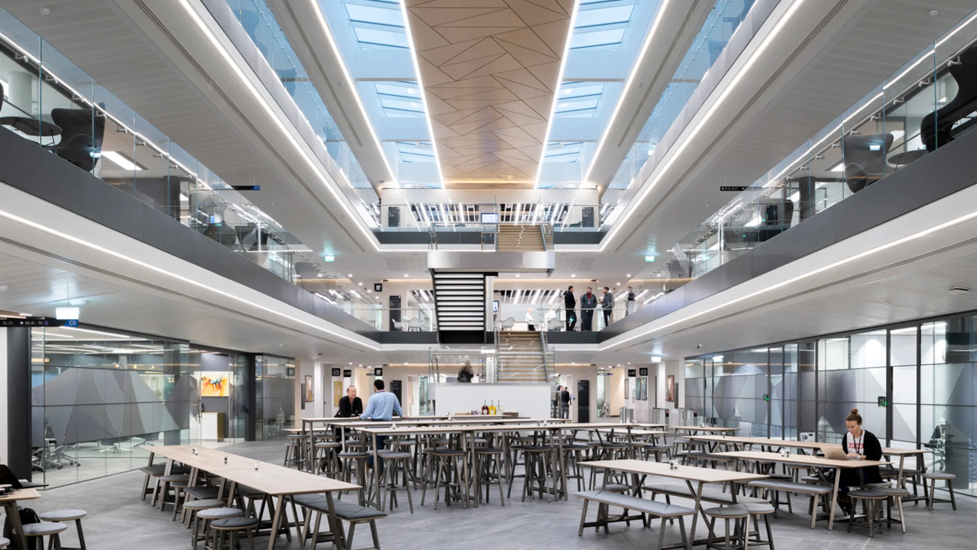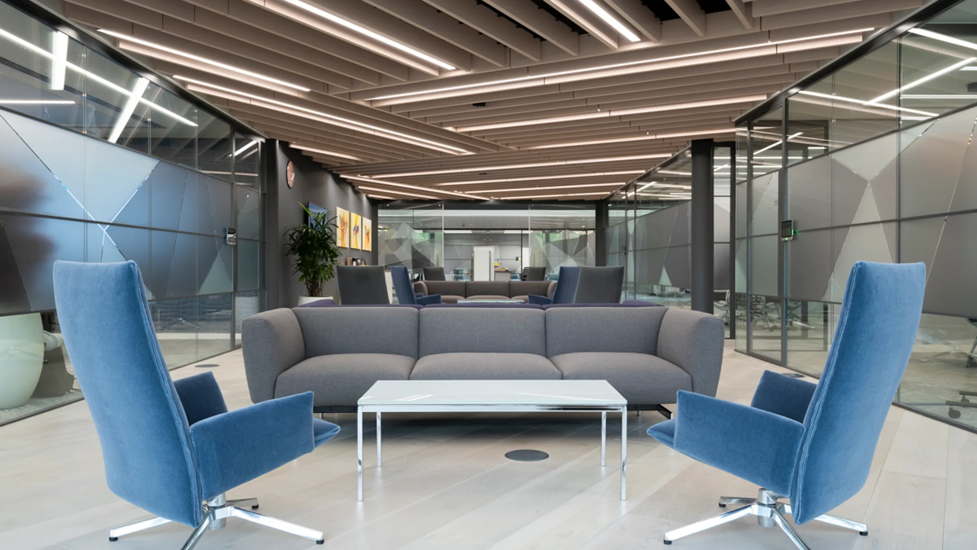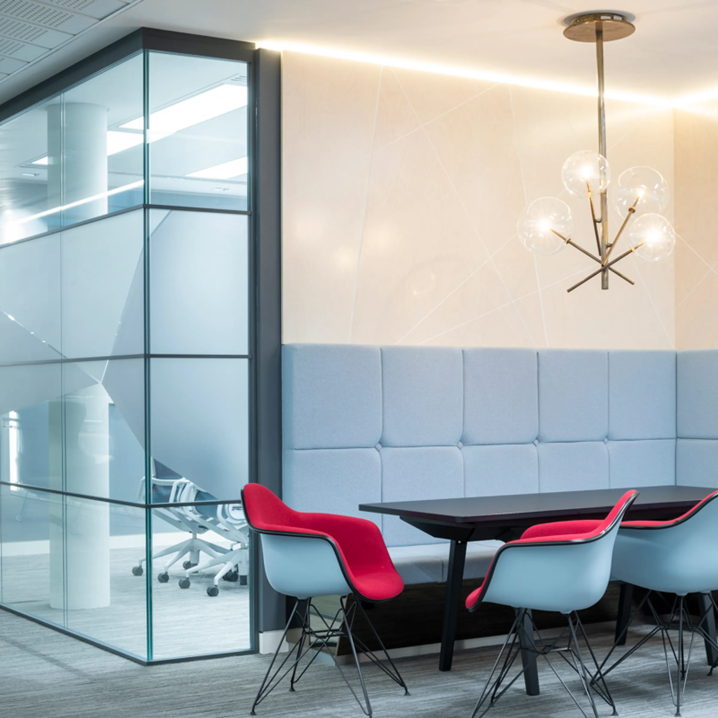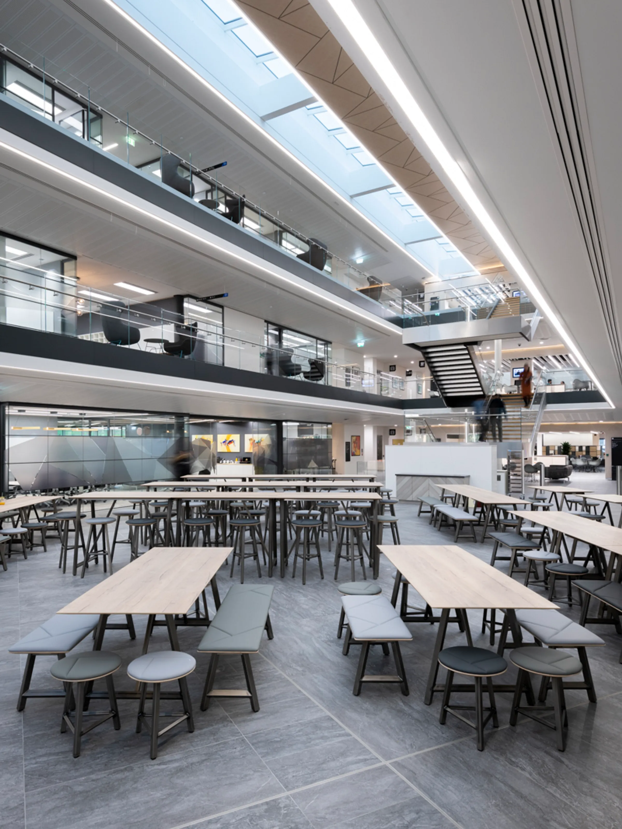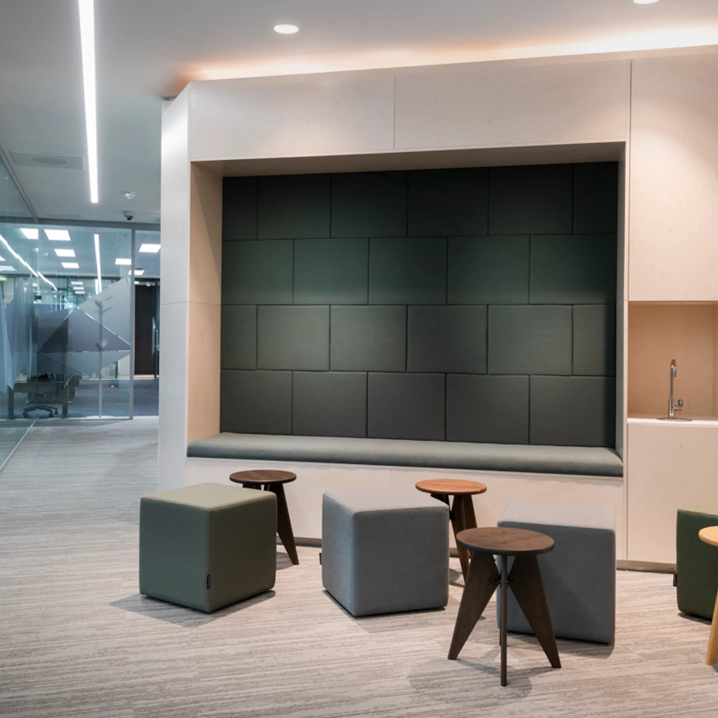200,000 sq ft
Cambridge
Arm Holdings
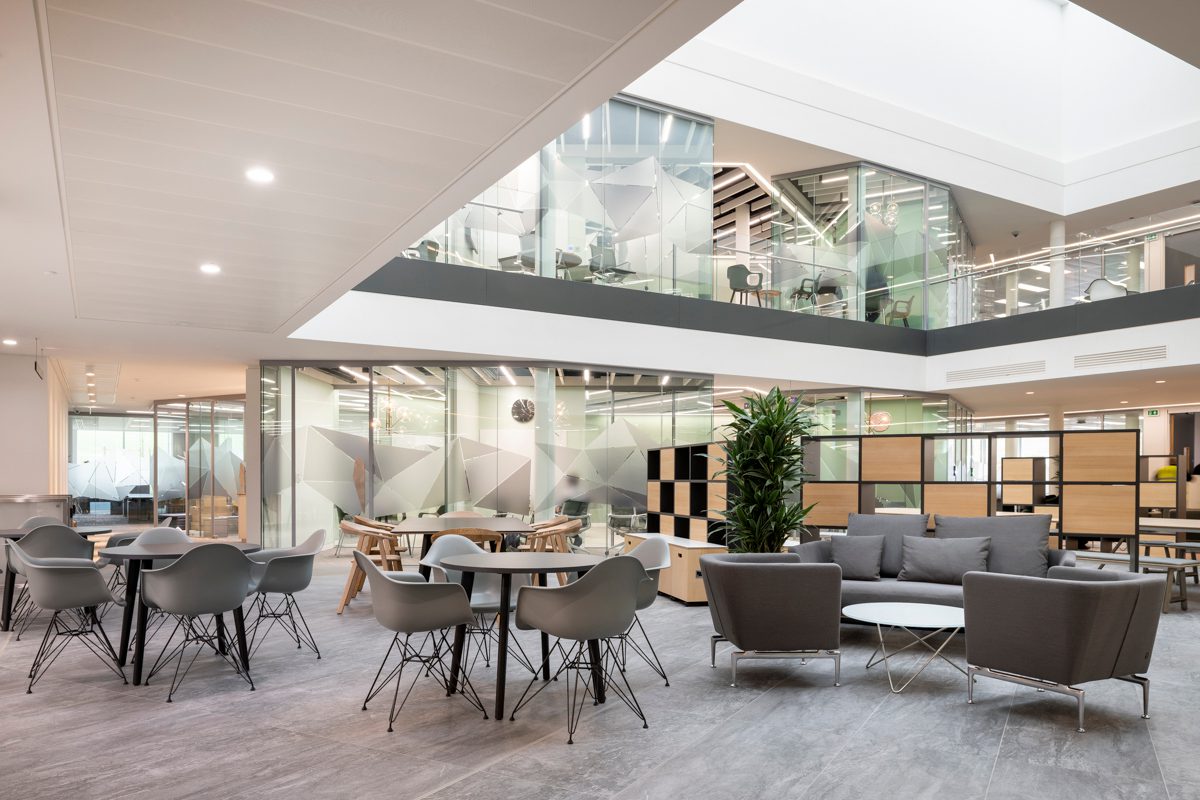
ARM Holdings Headquarters

Pioneering the Future of Workspace. Fusing Technology and Design
In a synergy of innovation, architecture, and interior design, Sketch Studios embarked on an extraordinary journey with Arm Holdings to shape their new headquarters at the Peterhouse Technology Park in Cambridge. This landmark project, a collaboration between Scott Brownrigg, Gleeds, and Sketch Studios, epitomises the seamless integration of form and function, underpinned by the intricacies of silicon science.
A Global Vision
Consolidating Excellence in Cambridge
At the heart of the project lies a captivating idea – the parallel between the building's design and the intricacies of silicon, the very foundation of integrated circuits. When an electron beam strikes crystalline silicon, it gives rise to the mesmerising pattern of intersecting 'Kikuchi' bands. This pattern is woven throughout the architecture, bestowing a unique identity to the building.
The sprawling 200,000 sq ft space was masterfully crafted to mirror Arm Holdings' position as the world's premier semiconductor technology designer. A strategic move to consolidate their existing offices in Cambridge, UK, the new development boasts the capacity to accommodate 1,700 employees and to propel Arm’s growth in the dynamic technology sector.
Crafting Spaces with Precision
Sketch Studios: Shaping the Interior Narrative
Enter Sketch Studios, entrusted by Arm Holdings to orchestrate the furniture consultancy, procurement, delivery, and installation aspects of the project. To align the furniture options with Arm's identity, we embarked on a multi-faceted approach, blending quantitative and qualitative engagement. Understanding the organisation's unique ethos and work culture was paramount, which entailed individual user interviews to ascertain specific furniture needs.
Surveying the storage across Arm's Cambridge locations offered a comprehensive snapshot of materials distributed throughout the estate. Technical priorities were meticulously outlined for the workstations, encompassing manufacturing ethos, component supply chain, product safety, power containment and distribution, environmental strategy, and commercial responsiveness.
Ergonomic considerations laid the foundation for detailed layout planning, encouraging dynamic movement and posture shifts. A meticulous selection process unfolded through showroom visits and working mockups, facilitating the curation of a diverse range of products and finishes, finely tuned to the interior vision.

Silicon in Every Detail:
Interior Envisioned
A Design Philosophy in Every Detail
The interior design elegantly extends the silicon-inspired motif into every facet, creating an immersive and cohesive experience. Distinct focused working zones are harmoniously segregated by crisp glazed partitions, ensuring seamless connectivity between spaces. Collaborative areas emerge as the vibrant 'diamond' zones, catalysts for idea exchange at the terminus of each office wing.
This meticulous design aesthetic transcends even to minute details, evident in the bespoke crystalline door handles. Moreover, the silicon concept reverberates through the pursuit of energy efficiency, contributing to the BREEAM Excellent rating, underlining a commitment to sustainable architecture.


The Landscaped Haven

Bridging Architecture and Nature
The brilliance of the ARM Holdings headquarters isn't confined to its walls. The surrounding landscape transforms into an extension of the design philosophy. A grand formal boulevard of lime trees welcomes visitors, while a wildflower grassland meadow adds a touch of natural allure. The central plaza stands adorned with distinct pavement detailing, and a dedicated social interaction area featuring a barbecue beckons community bonding.
The landscape design seamlessly incorporates biodiversity enhancements, creating new habitats through brown roofs and enhancing connectivity between neighbouring ecosystems.
The ARM Holdings Headquarters stands as an embodiment of cutting-edge design, technological prowess, and environmental sensitivity. The collaborative effort of Arm Holdings, Scott Brownrigg, Gleeds, and Sketch Studios resulted in a workspace that transcends conventional paradigms, fostering innovation, collaboration, and sustainability. The legacy of this project extends beyond its physical presence, inspiring future endeavours that harmonise creativity, technology, and design.
