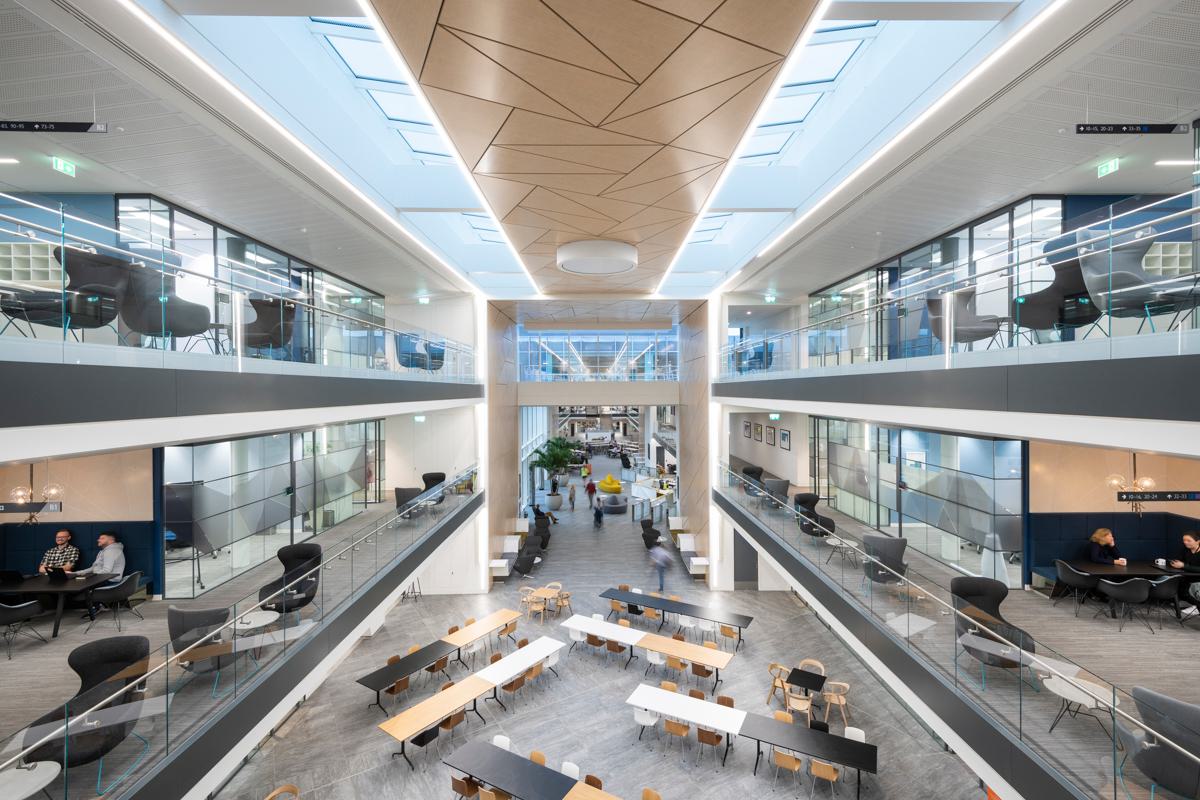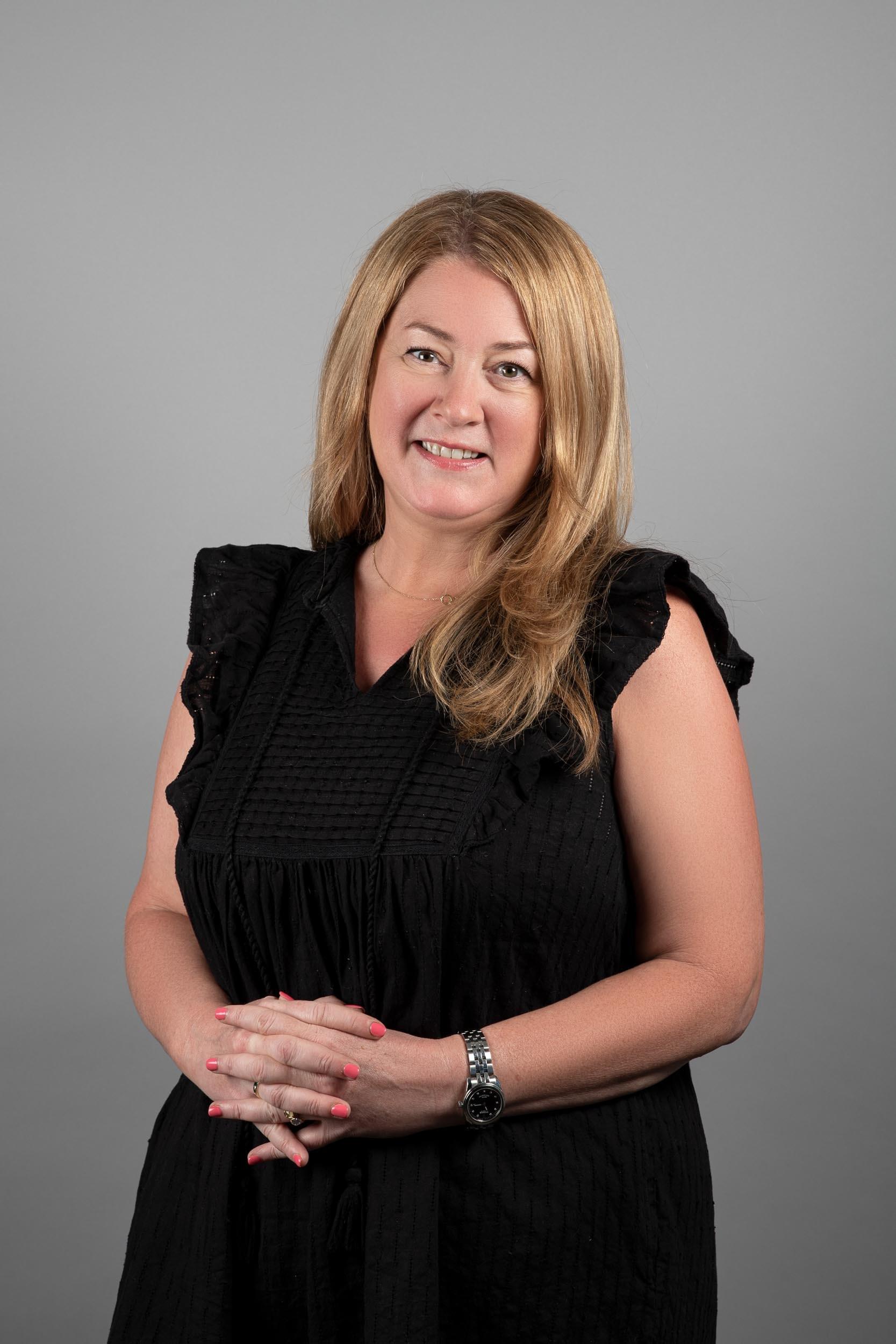Factors Influencing Workplace Design Consultancy Choices
As workplace design consultants, every choice we make is influenced by the brief and discovery stage that takes place at the very beginning of our client’s project. In this article, we’ll summarise the factors that influence our choices in workplace design consultancy.


Written by
Fritha Selwyn Jones
Contents
As workplace design consultants, every choice we make is influenced by the brief and discovery stage that takes place at the very beginning of our client’s project. It’s this early work when concepts are established based on the vital information we learn about the business, brand, opportunities and limitations, that underscores every direction we take to produce a finished space.
The brief and discovery stage of the consultancy process is very client-focused. It’s when we want to explore and learn as much as we can about the ins and outs of your business. But a lot is going on behind the scenes, too. The earlier we plan for safety considerations, technology demands, and sustainable practices, the smoother our project flows and the easier it is to identify opportunities along the way as they present themselves.
In this article, we’ll summarise the factors that influence our choices in workplace design consultancy.
Budget and Timeframe
Our strategy begins to form around these two elements: how much budget and time are we working with? This helps us create a design playground where we know the boundaries and can focus on innovating within them. Most people immediately think of budget and time as limitations. But when we approach the project thinking laterally and view it from a different perspective, this process becomes much easier, and the return on investment from ventures like furnishing consultancy becomes much more apparent.
When considering the budget, we need to work with what we have to choose materials carefully. For example, if we’re working on an office refurbishment and want to conserve budget, we might select more cost-effective workplace furniture that’s been repurposed or reworked with new sustainable materials. If we have more freedom with the budget, we could look at creating some custom-made or fitted furnishing options.
The timeframe is an equally important influencing factor because we know we’re working around the myriad other projects and events happening in our clients’ lives. Downtime is expensive and should be minimised as much as possible during a workplace overhaul.
For example, in a relocation project, stripping one workspace and then reinstalling the contents in a new space is often a source of worry for a business owner who knows their business will experience downtime, followed by the stress of bedding into a new space. Incorporating carefully planned processes like project phasing to meet deadlines reduces the overall impact of the change and supports the business well throughout.


Company Size and Needs
Before we get beyond the basics of workplace design consultancy, let’s start with the fundamentals. The unshakable facts about what we’re working with: the space and business. These provide us with the limitations on what we’re capable of. For example, the space might not have any disabled access. The business might use rotational shifts to manage a space that isn’t large enough for the entire team to use simultaneously, necessitating remote/hybrid integrations.
One of the reasons we place so much emphasis on the discovery stage is that we don’t want to discover something later down the line that fundamentally changes the design of strategy, costing time and money to alter.
Your Space
At a glance, these are the physical aspects of a space that we account for when auditing the space at the beginning of the project.
Physical Aspect | Influence on Design |
Size and floor plan |
|
Natural Lighting |
|
Ceiling height |
|
Acoustics |
|
Existing features |
|
These physical elements lay the foundations for our design. When we have good sight of all the static elements of the space that can’t be altered, we’ve got a clear playground to work in creatively. Some of these elements even open up opportunities we wouldn’t have considered otherwise.
Furniture consultancy in workplace design heavily relies on complementing these features. Our furnishing recommendations will change depending on, for example, the acoustics of a space (softer, heavier, or fixed furniture that doesn’t raise the volume) or the lighting (shades that complement the natural light, textures that reduce glare in direct sunlight). A reliable furniture consultant should consider all these elements when furnishing a space.
Technology Integration
Thanks to emerging technological innovations, our workplace designs can be laced with smart devices. For these to have the best impact and usability, they really need to be integrated at the core design stage of the entire process, meaning that all the other elements of the design can work symbiotically with them.
Here are two examples.
Technological Element | Design Considerations |
A collaborative meeting space with a smart whiteboard and video conferencing system. | Flexible furniture to meet the changing needs of the space. Lighting considerations that support visibility. Power sockets that support accessible use. Soundproofing to protect adjacent workspaces. |
Smart lighting system with automated and remote-controlled lights. | Natural lighting and shade provision. Colour palette on walls and furnishings. Sensor and control placement for accessibility and aesthetics |
Environmental Considerations
Environmental objectives influence a range of decisions we make in design and consultancy. When designing and furnishing for sustainability, we implement an integrated approach covering eco-friendly materials, energy efficiency, and waste reduction.
What are some of the factors that influence our choices in sustainable workplace design?
Energy efficiency: HVAC systems, renewable energy, efficient use of lighting.
Materials: recycled, renewable, sustainable, locally sourced materials.
Water usage: low-flow fixtures, grey water recycling, water conservation practices.
Compliance and accreditations: strategies to adhere to and attain accreditations for our clients, like material choices and energy-efficient operations.
Future-Proofing
We aim to design for sustainability—not just that of the planet and natural environment but of our clients as well. A thriving workplace is one that can stand the test of time, taking expansion, shrinkage, developments in business direction, rebranding, restyling, and new ventures in its stride.
The swiftness of technological advancement means we know workspaces will need to adapt to new devices and systems quickly. The liberty of teams to work where they like means most workspaces should anticipate very fluid structures. Our choices in design and consultancy need to account for the evolution forecast of a business. A good consultancy will be able to identify these changes on the horizon, but there’s only so much anyone can anticipate.


Safety and Legal Compliance
Beyond the aesthetics of a workspace, all businesses have to comply with relevant laws, regulations, and compliance. Some workspaces face more stringent demands, such as high-risk labs or facilities that care for vulnerable people, but all businesses face health and safety laws.
In this table, you can see the most common legislation that directly affects the choices made in workplace design.
Factor | Legislation | Details |
General health and safety | The Health and Safety at Work etc. Act 1974 | Requires all workplaces to put in place measures to keep staff, customers, and third parties safe. |
Fire safety | The Regulatory Reform (Fire Safety) Order 2005 | Requires all commercial buildings to take steps to reduce and manage fire risks. |
Electricity safety | The Electricity at Work Regulations 1989 | Requires precautions to be taken to reduce and mitigate the risk of injury or death in the workplace. |
Building Codes | The Building Regulations 2010 | Requires standards of safety, health, sustainability, and convenience in the design of all buildings to be met. |
Accessibility | The Equality Act 2010 | Requires workplace buildings to have reasonable adjustments for disabled visitors and employees. |
Emergency preparedness | The Health and Safety (Safety Signs and Signals) Regulations 1996 | Requires specific safety signage to be placed in commercial buildings where risks are present. |
Culture and Branding
With the vital legal considerations accounted for and the blueprint of what we’re already working with, we can begin to make decisions on the look, feel, and experience of the space. These are led by the brand, business identity, and team culture that needs to be instilled into the space.
It’s important that we balance two different ways of thinking when we make design choices concerning culture and branding: the external and the internal. That is, how these choices affect clients, visitors, and the public perception of the company, and how they affect the staff and those on the inside. We prioritise employee wellbeing and always ensure we’re making design choices that support mental health, productivity, and the overall experience for the people who spend the most time in the space.
We must consider the following to ensure the design or strategy is well-rounded and covers every aspect of the business's personality.
Element | Design Considerations |
Brand identity | Brand design guidelines, colours, logos, and any cues that enhance the space as an extension of the brand. |
Company values | What’s important to the business, and how can we design in a way that demonstrates and reinforces these values? |
Employee wellbeing | Ergonomics, relaxation and breakout spaces, natural elements, social interactions. |
Employee perception | How do staff, contractors, and anyone ‘on the inside’ experience the space? |
Client perception | What impression does the space give to clients when they arrive? When they leave? |
Cultural considerations | Visual features, layouts, and even acoustics. Cultural considerations should be made, especially when designing workspaces for international branches. |
Do you have a workplace change or complete remodel on your mind? Talk to the team at Sketch Studios about your vision, and we’ll tell you about the design choices we recommend.
Published on
January 16, 2024
Related Articles













